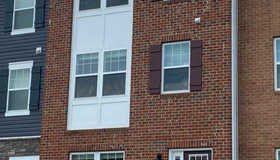
$2,345/mo
The Columbus Floor plan is just what you have been waiting for. The Columbus is a 1786 square-foot townhome with 3 bedrooms, 2.5 bathrooms with a 18x6 deck and 2 car rear loading garage. The Columbus is spacious and features an open living concept. The main level features Stainless Steel Whirlpool kitchen appliances with 5-burner gas range, upgraded White cabinets and Quartz countertops. Hard surface flooring on whole main level. The third level has a gorgeous owners suite with a large walk-in closet and features a luxury owners shower with Quartz counter tops. Two secondary bedrooms, laundry, and hall bathroom with granite counter tops. There is plenty of space for entertaining family and friends in your finished lower level rec room. This home is also equipped with smart home technology. The package includes a keyless entry, Skybell (video doorbell), programmable thermostat to adjust your temperature from your smartphone and much more. Commuting and traveling is made easy with close-proximity to I-95, I-97, & I-695. The community is just minutes from some of the best Shopping, Entertainment and Dining in Anne Arundel County. *photos of actual home and for viewing purposes only*
About the Author
